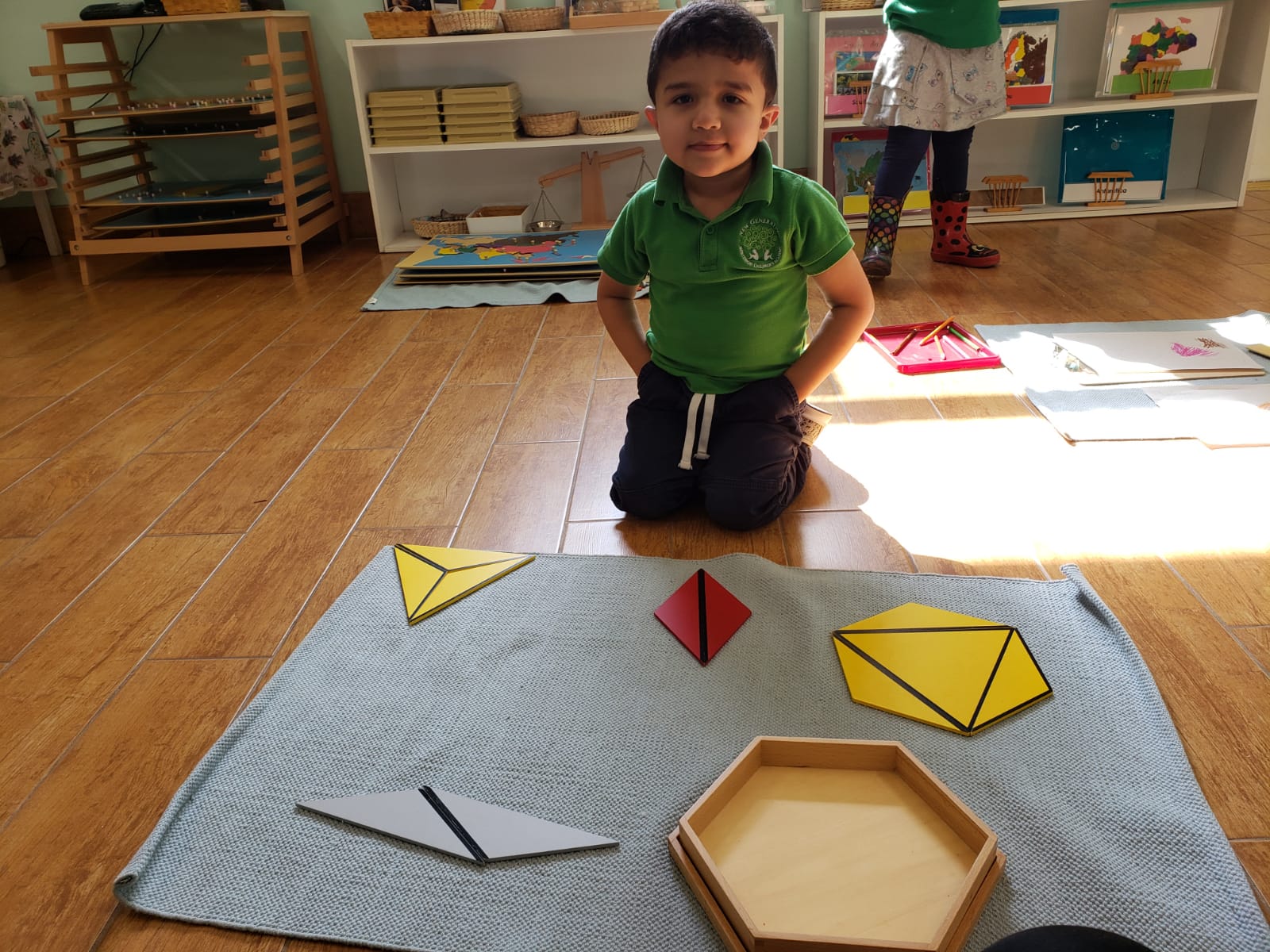Classroom Design
The design and Flow
The design and flow of the Montessori classroom create a learning environment that accommodates choice.
There are spaces suited to group activity, and areas where a student can settle in alone. Parts of the room are open and spacious, allowing a preschooler to lay out strands of beads for counting, or an elementary student to ponder a 10-foot-long Timeline of Life.
You won’t find the customary rows of school desks; children work at tables or on the floor, rolling out mats on which to work and define their work space.
Nor are you likely to find walls papered with brightly colored images of cartoons and syndicated characters. Rather, you might see posters from a local museum, or framed photographs or paintings created by the students themselves.
There are well-defined spaces for each part of the curriculum, such as Language Arts, Math, and Culture. Each of these areas features shelves or display tables with a variety of inviting materials from which students can choose.
Peace & Reflection
Many classrooms have an area devoted to peace and reflection: a quiet corner or table with well-chosen items—a vase of daisies; a goldfish bowl—to lead a child to meditative thought.
And always there are places to curl up with books, where a student can read or be read to.
Each classroom is uniquely suited to the needs of its students. Preschool rooms feature low sinks, chairs, and tables; a reading corner with a small couch (or comfy floor cushions); reachable shelves; and child-sized kitchen tools—elements that allow independence and help develop small motor skills. In upper-level classrooms you’re likely to see large tables for group work, computers, interactive whiteboards, and areas for science labs.
Above all, each classroom is warm, well-organized, and inviting, with couches, rugs, and flowers to help children and youth feel calm and at home.
#WEAREMONTESSORI

